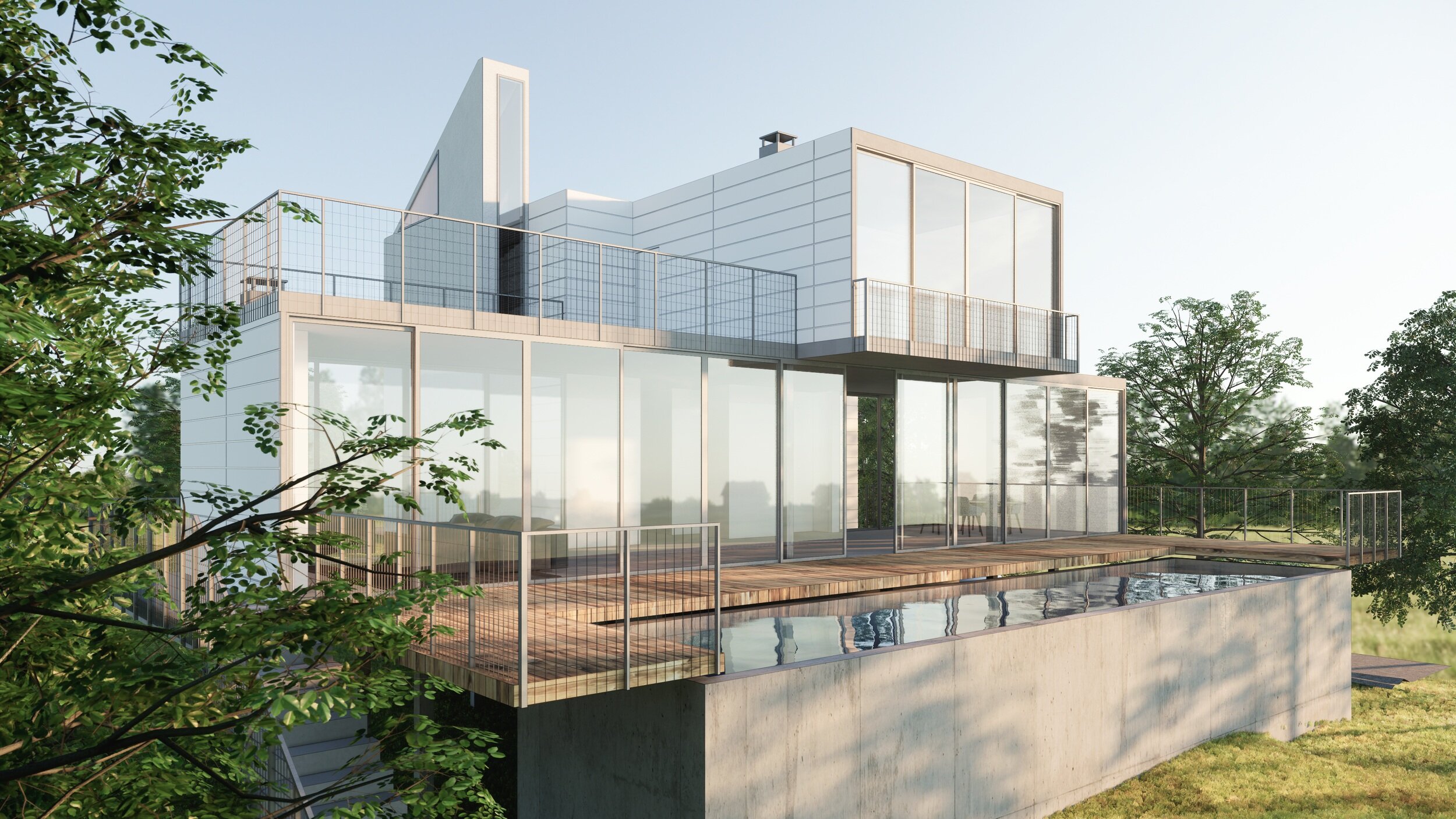82 LITTLE NECK
The 3,500 gsf house with Lap pool and outdoor deck is situated on a one acre waterfront property facing Old Fort Pond and Shinnecock Bay in Southampton, Long Island. The Plan reflects the lifestyle of the couple in an “open” layout on the first floor with a kitchen centrally placed between the Dining and Living Room and they all have panoramic views of the water. The Master Bedroom on the second floor faces the same panoramic views but elevated while the two guest bedroom view a cluster of tall cedar trees. The Study/bedroom on the first floor looks out at the same cluster of trees. Due to flood plain restrictions, the first floor is 12 feet above grade with only a 3 car garage and pool at grade level.
The Program is translated into elegant Forms that “float” above a topography that during heavy storms can be flooded. The Spatial organization is framed in steel and concrete that anchors the house to its Landscape but takes advantage of the surrounding water views. The cladding is a balanced combination of rainscreen fiber cement panels with full height insulated glass sliding/fixed walls and casement windows to ensure energy efficiency. A radiant floor heating system embedded in the exposed concrete floors with a sealer and mini-split AC units provides all-year round use.
Except for a fixed dock at the waterline, there’s a 50 foot buffer that preserves the natural indigenous plants with the house setback another 25 feet. In order to protect the natural water and environment an anti-nitro septic system is provided that treats the waste before it’s released into the ground and eventually to Shinnecock Bay.
Location:
Southampton, NY
Project Size:
3,500 sq. ft



