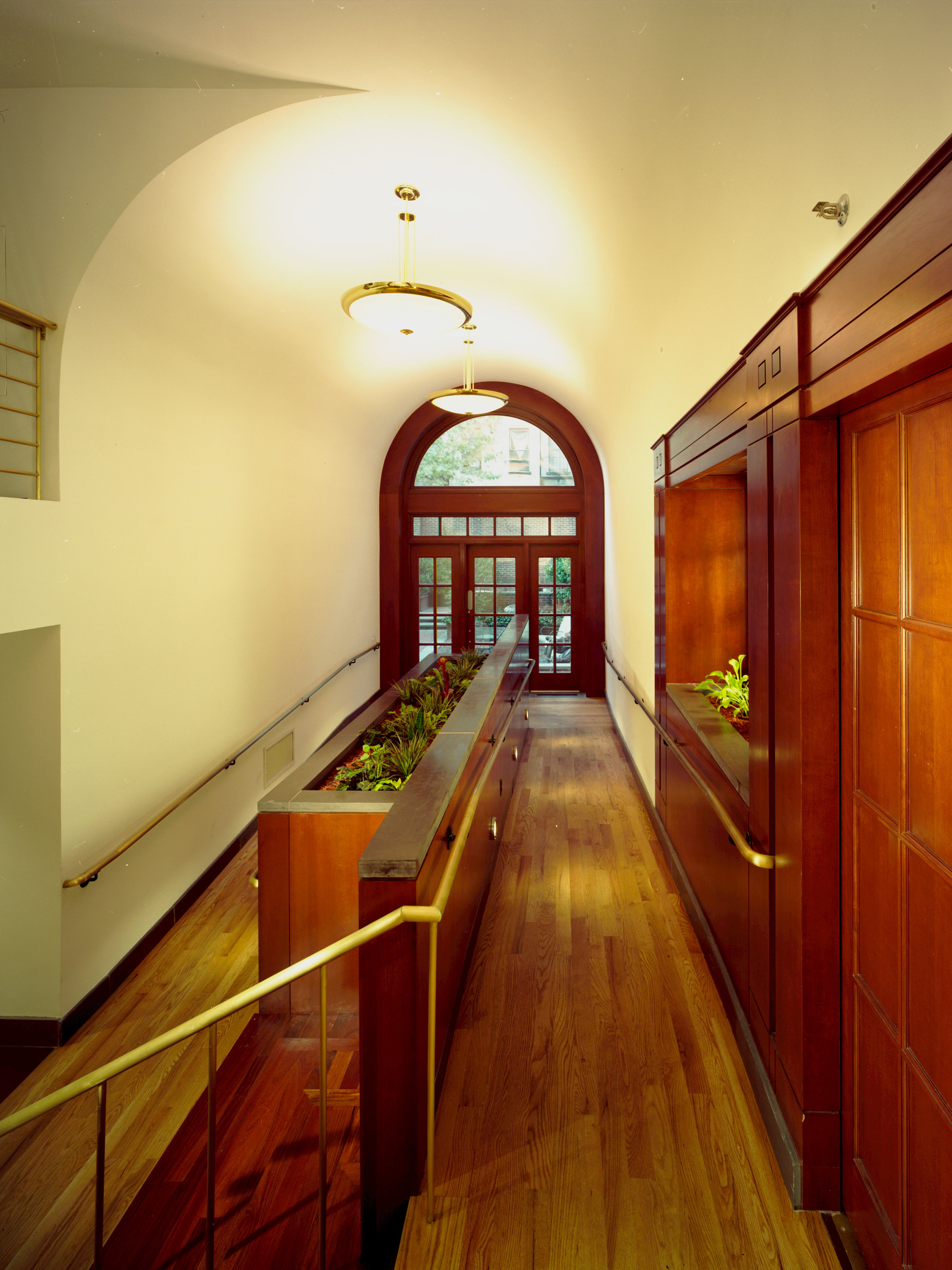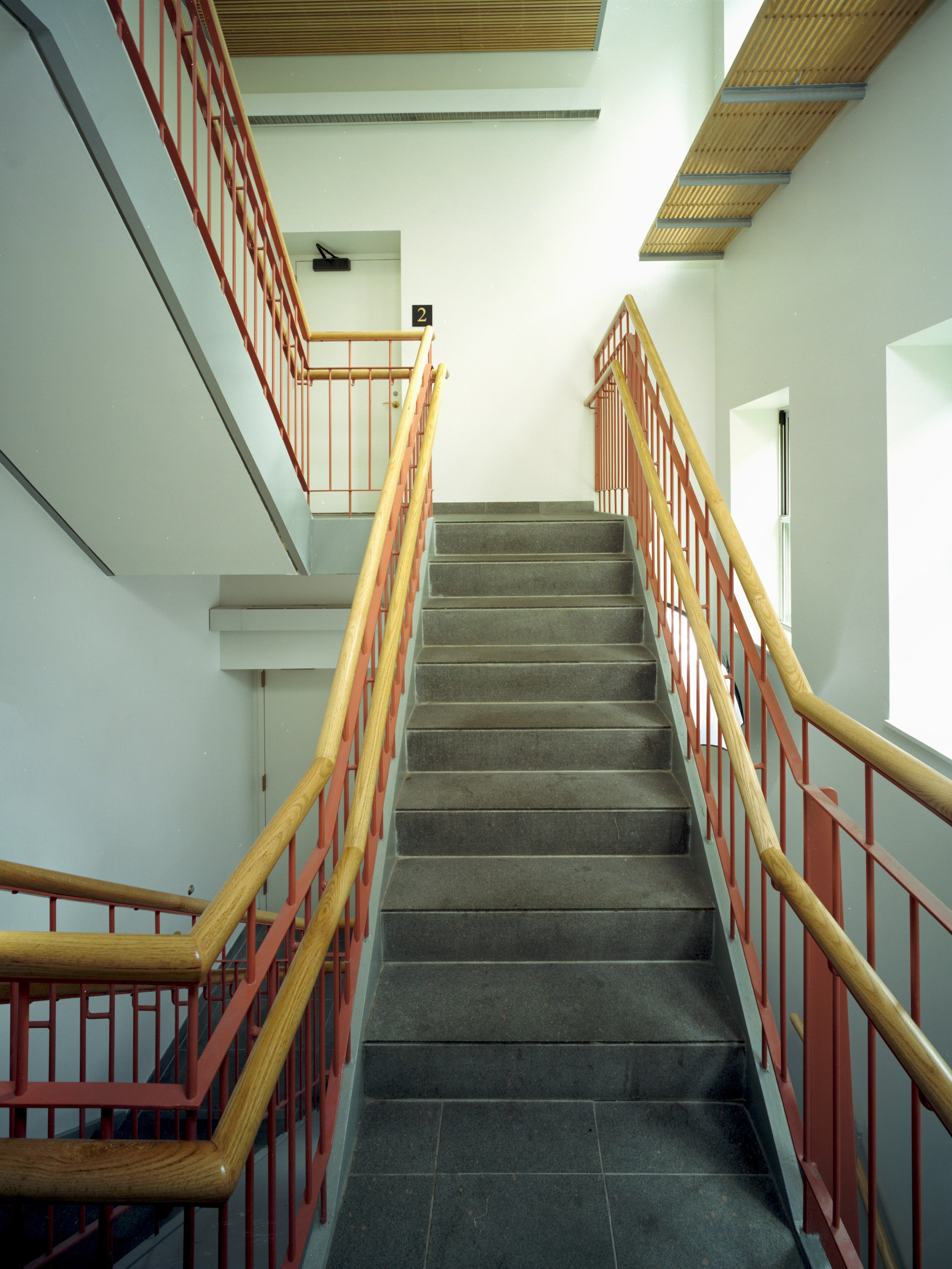FOUNTAINHOUSE 425
Originally constructed around 1895 Fountain House is a five-story Georgian style building located in the historic Clinton District of Manhattan. The project consists of the Club House main building and four (4) brownstone walk-up buildings that are to be connected so that they function as one accessible main headquarters, educational and research facility. This new combined facility will have a new dining room and commercial kitchen that will serve at least 600 meals-a-day. With Fountain House, Ting + Li Architects capitalizes on the opportunity to strengthen the club house experience that is already established in the Fountain House mission statement. Starting with an upgrade to the existing main building masonry façade while providing accessible building entrance and ramp integrated with a masonry planter island, TLA was able to maintain the historical style of the main building while increasing curb appeal in the community.
The program required a large “institutional-type” dining room and kitchen, TLA was able to design an “ unique and distinctive” setting for serving over 600 meals by using natural materials that require minimum maintenance, a combination of direct and indirect lighting,
visually and acoustically separating the kitchen noise from the seating area.
Client: Fountain House
Location:
New York, New York
Project Size:
50,000 Square Feet
Completed:
2000





