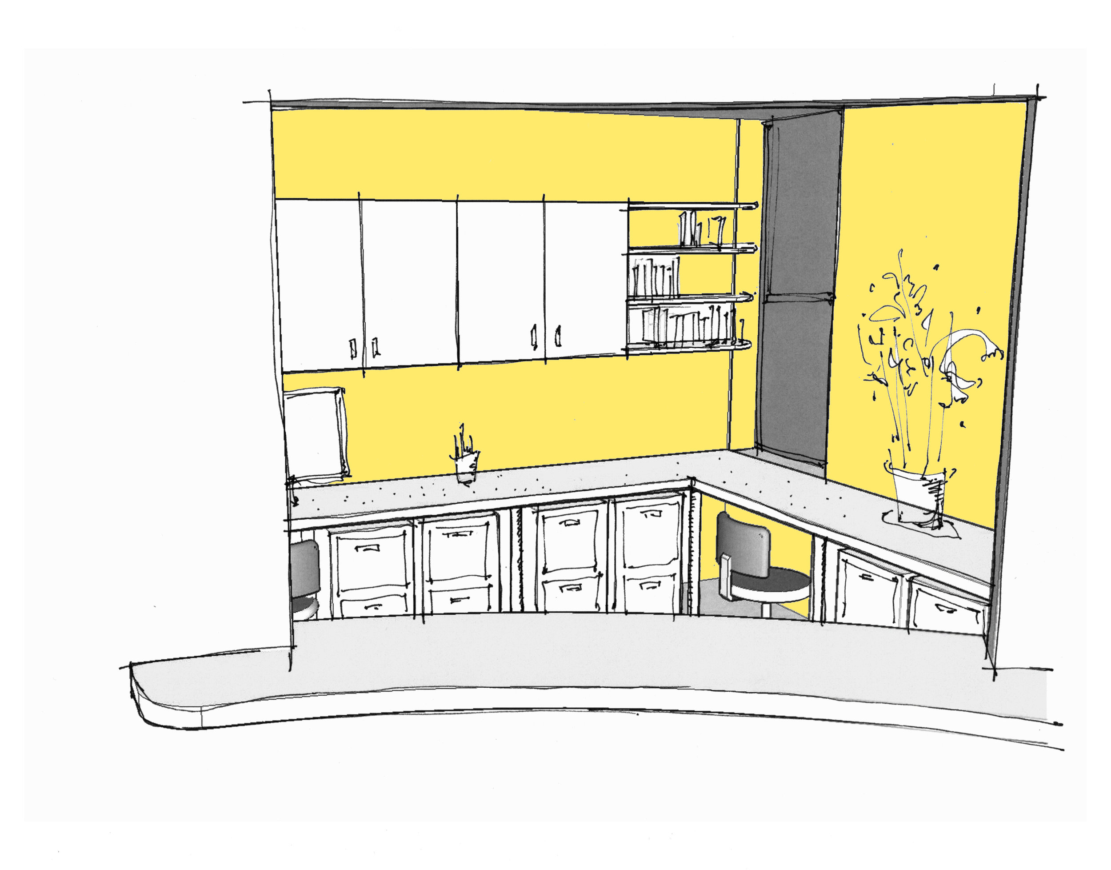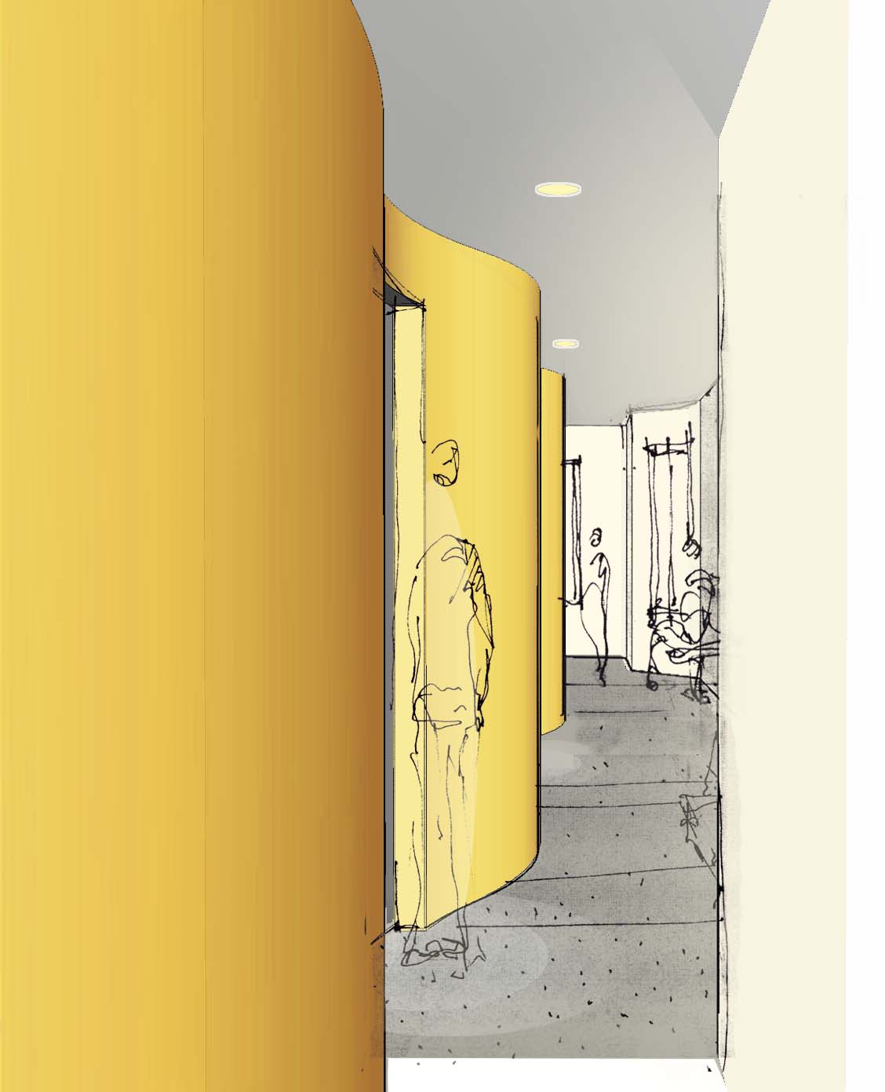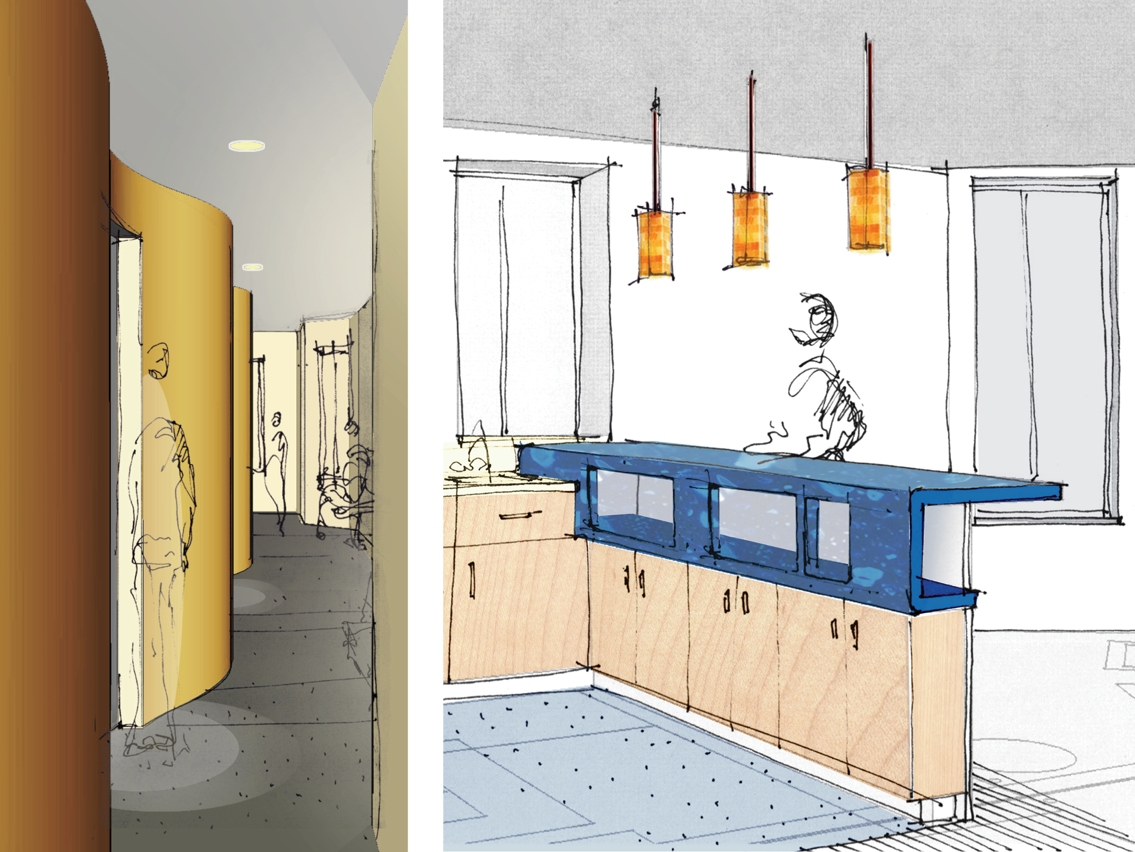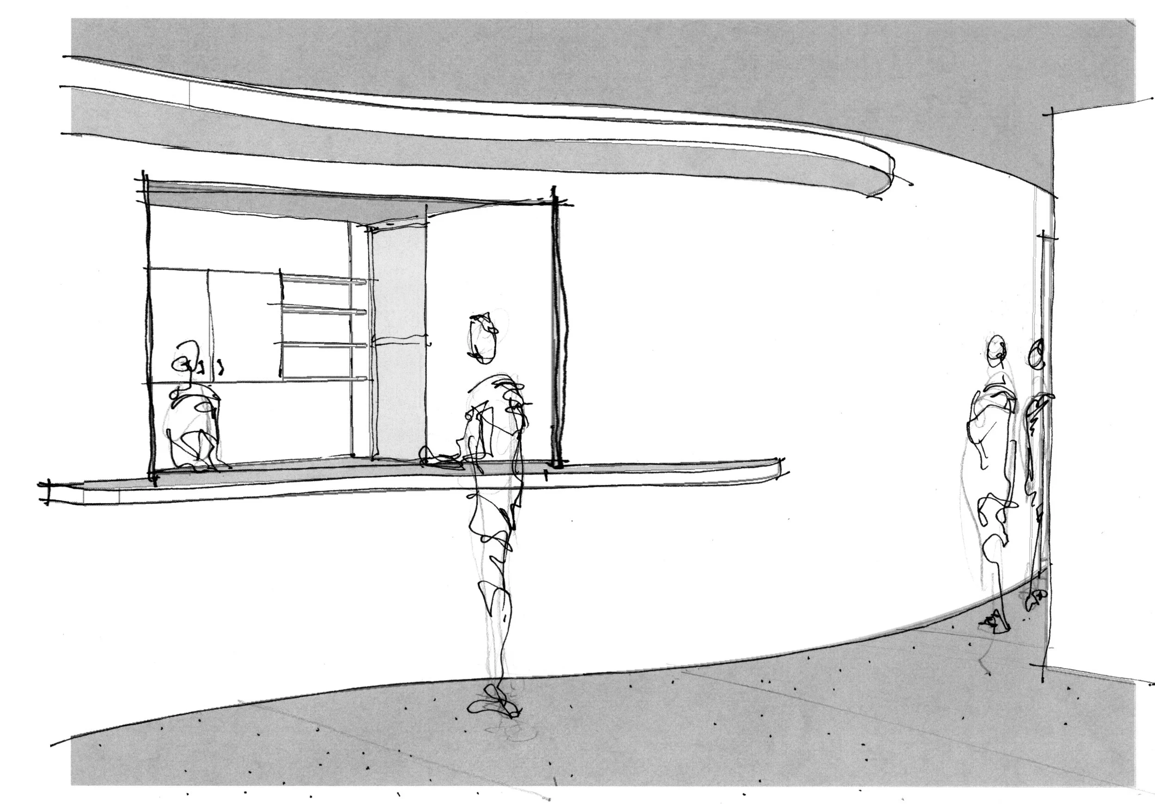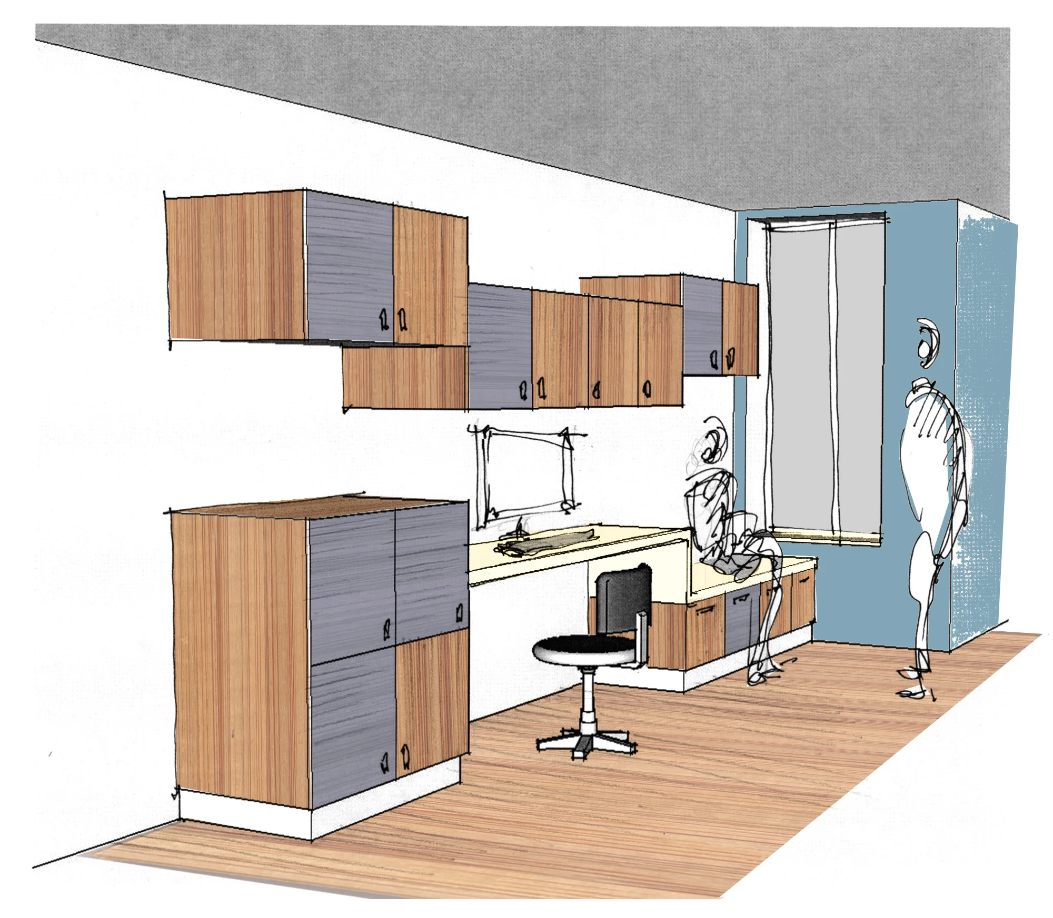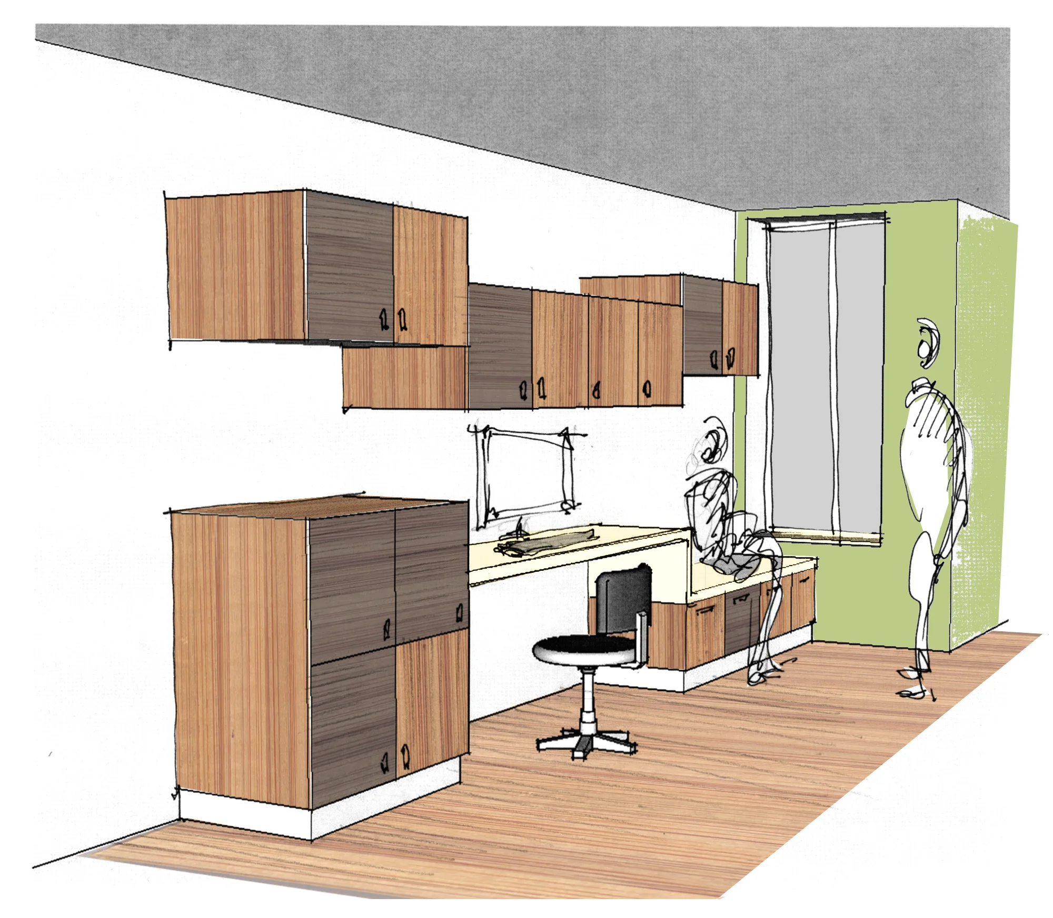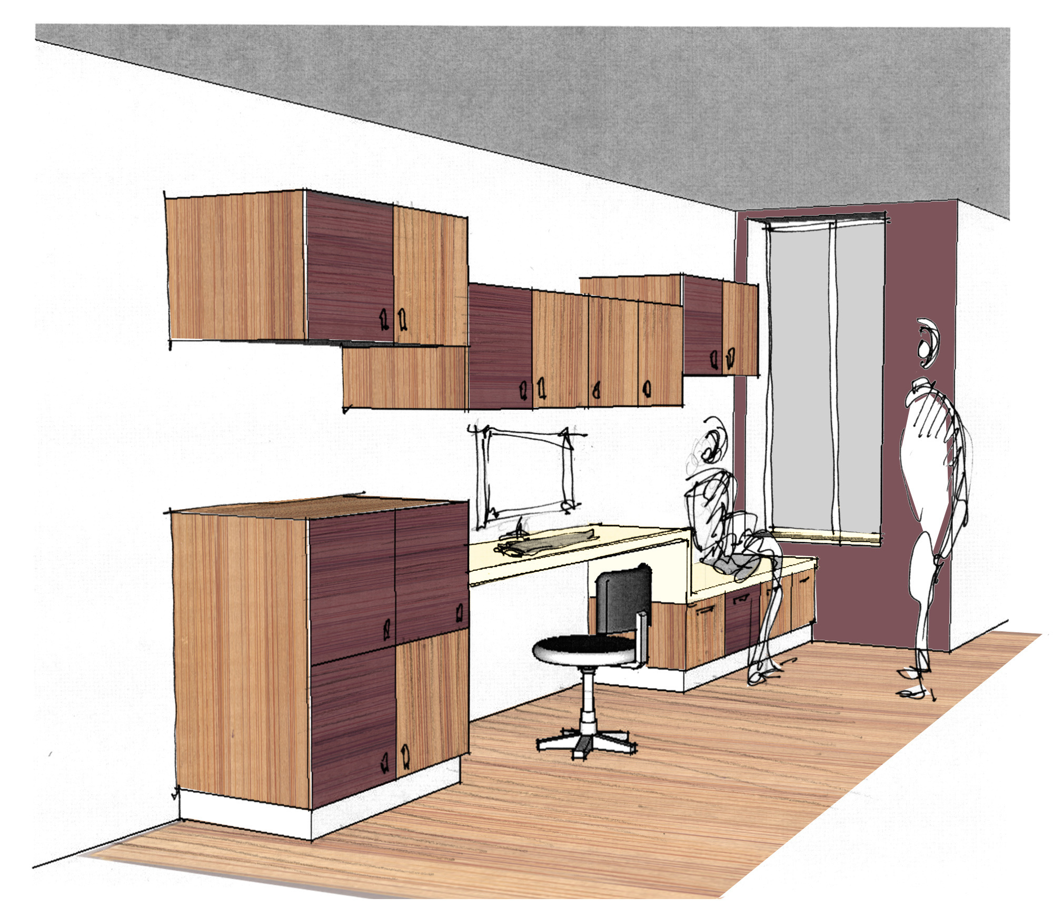DASNY 119TH STREET
Shortly after the New York State Office for People with Development Disabilities (OPWDD, formerly known as “OMRDD”) acquired the residential property the Dormitory Authority of the State of New York (DASNY) authorized Ting & Li Architects to provide a feasibility study. The existing tenement building was built around 1910’s and was a five-story walk-up consisting of ten (10) railroad type apartments. The property is 25’ wide by 100’ deep. As per the approved feasibility study the building was to be gutted / reconstructed to accommodate 24 individuals and the existing brownstone façade is to be restored. The building has been designed as a LEED building and earned the Silver Certification.
The proposed layout consisted of one apartment on each of the second through fith floors. Each apartment contains two single bedrooms, two shared double-bedrooms, two bathrooms,
a sitting area and a kitchenette with eating area. Each apartment required two independent means of egress, one from an enclosed stairway and the other from an existing fire-escape located at the back of the building. The first floor contains a lobby/administrative/reception/medication area, resident’s laundry room, library and common sitting area. The cellar floor contains resident / building storage in addition to the boiler room and meter room.
Client:
DASNY/OMRDD
Location:
New York, New York
Project Size:
10,250 Square Feet
Completed:
2012

