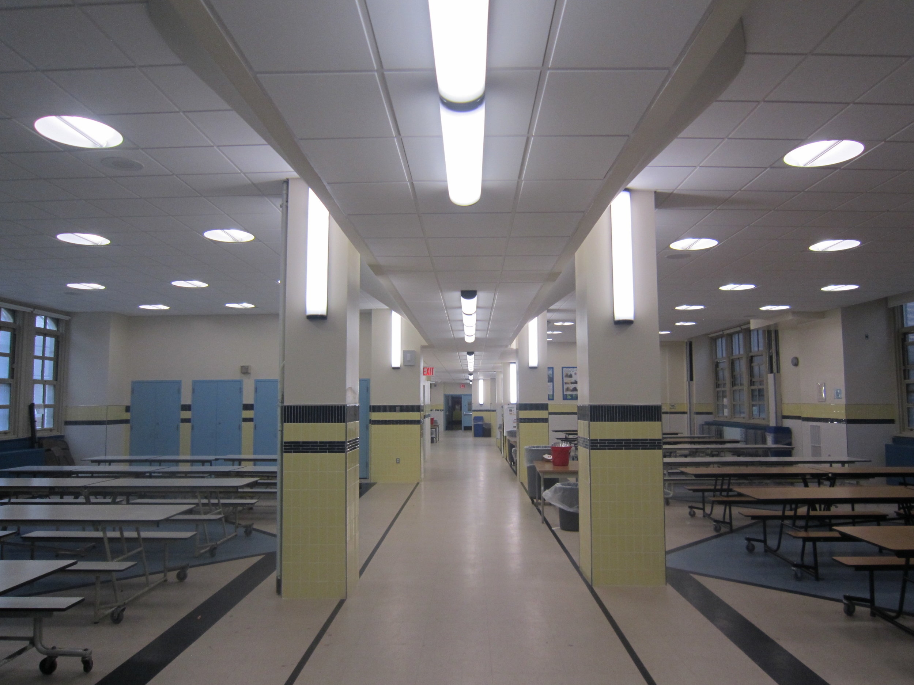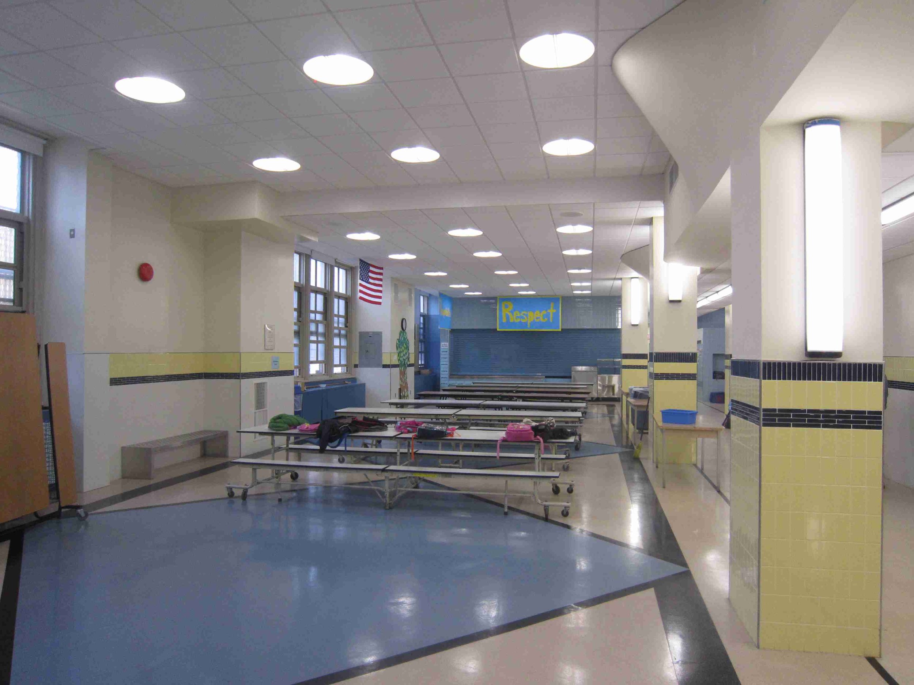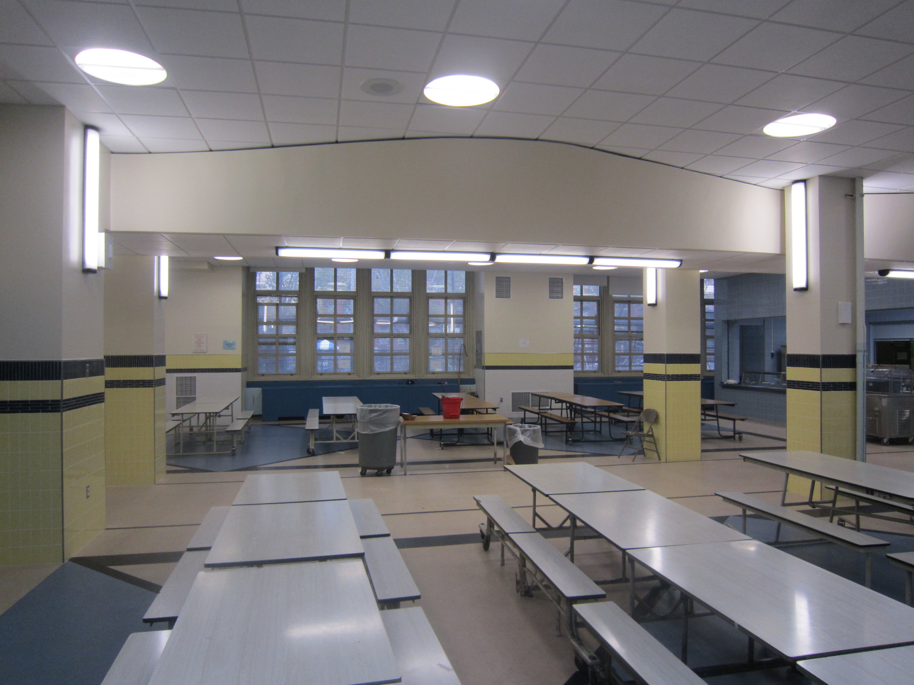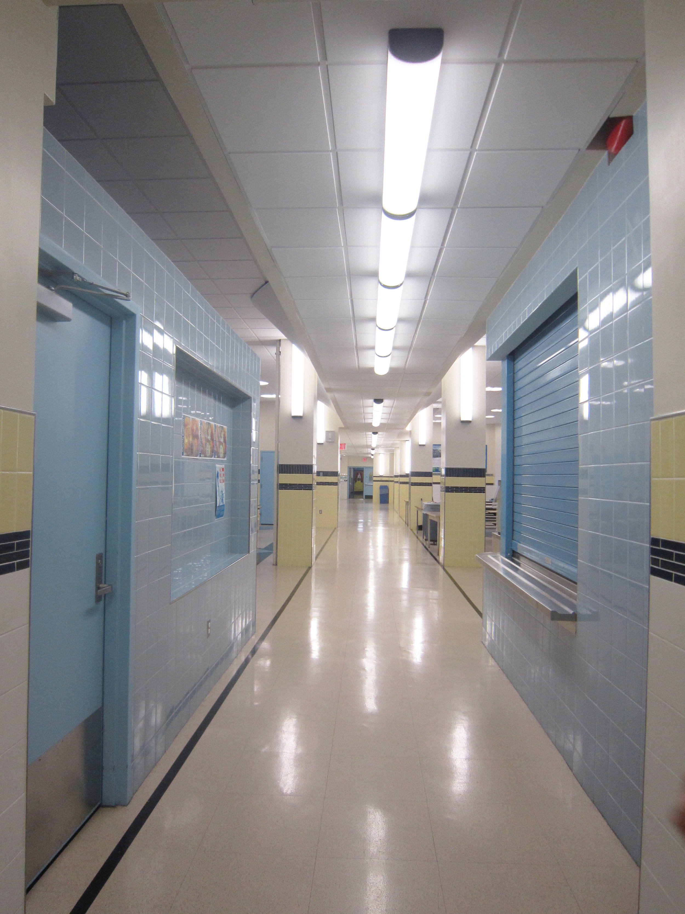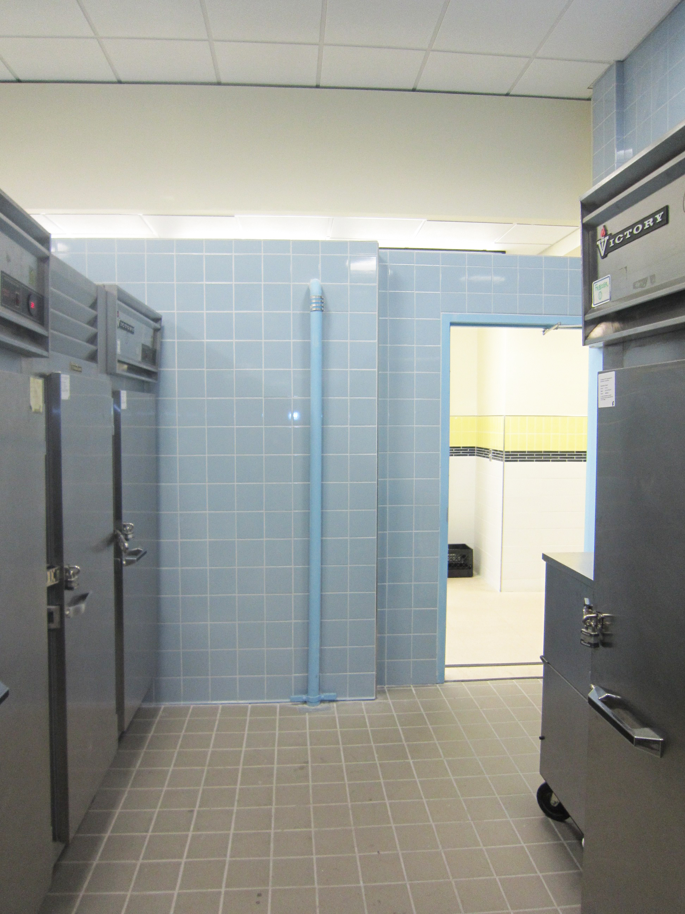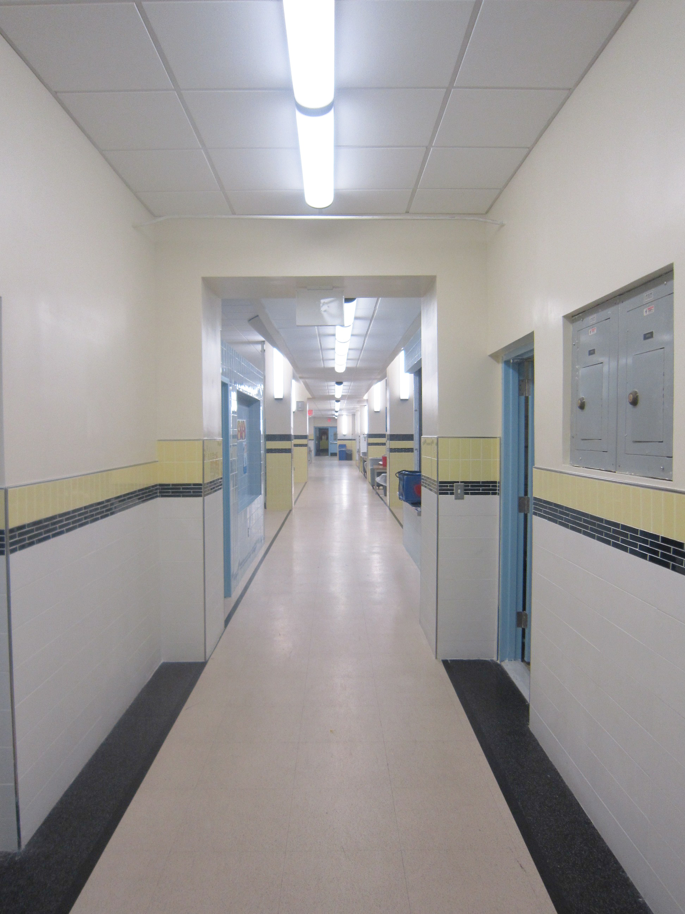P.S. 16K – Leonard Dunkly Elementary School
CAFETERIA
The original Leonard Dunkly Elementary School building is shared by two schools. Around 700 students pass through the Cafeteria daily; using it not just for meals but for various school and after-school programs as well. The servery is designed as a wrapped steel counter with roll down perforated metal doors and new kitchen equipment planned to accommodate two simultaneous lines of students. An additional kitchen storage area was created behind partial-height walls with display and seating niches carved out of it for the main cafeteria. A primary circulation path for the school which sweeps through the middle of the cafeteria is defined by columns and accentuated by a curved soffit overhead and linear column mounted lights down the entire row. Wainscot tile hues change from the primarily white tile walls at the perimeter to yellow and blue colored accent tiles of the columns. Floors on both sides of the path are given large scale patterns to highlight all three seating areas. Custom radiator enclosures under the windows line the room with integral cubbies for student use.
Client:
School Construction Authority
Location:
Brooklyn, New York
Project Size:
6,700 GSF
Completed:
2011

