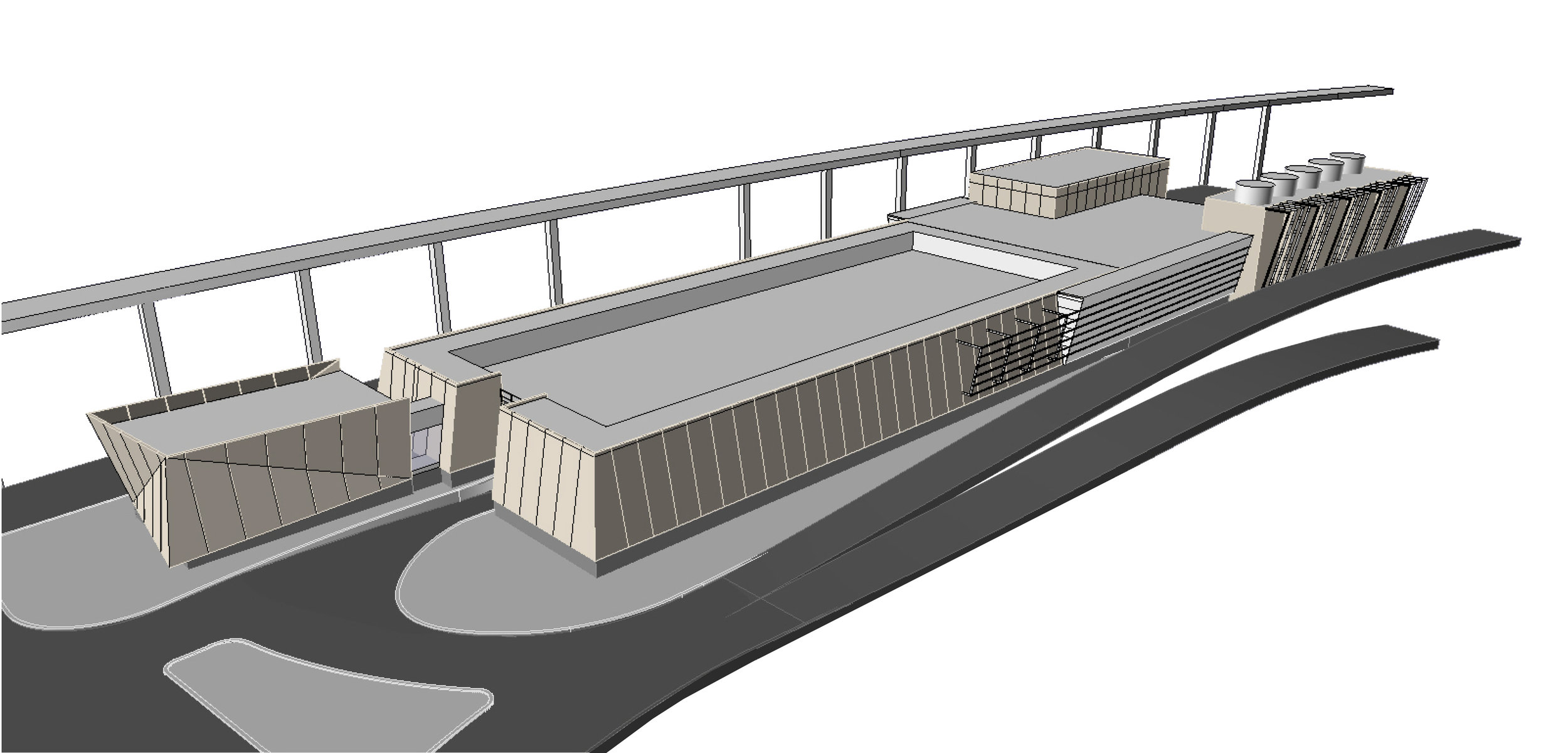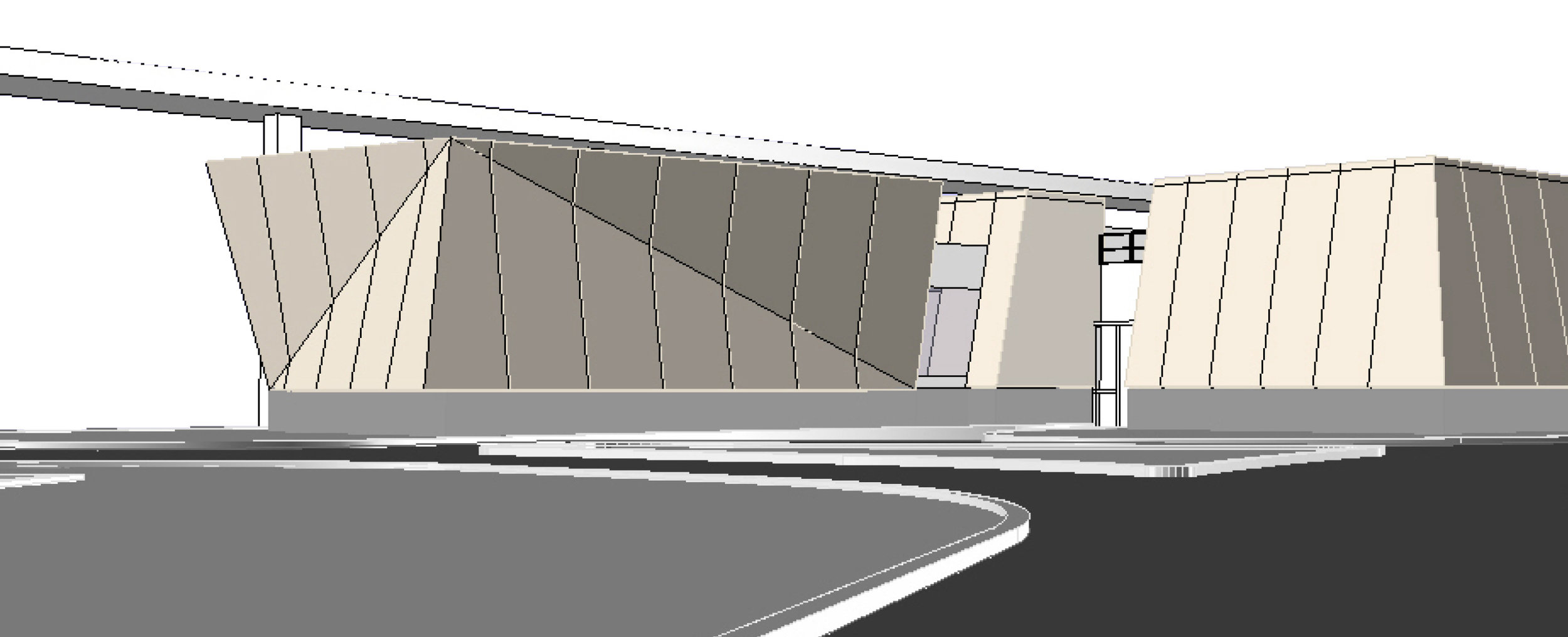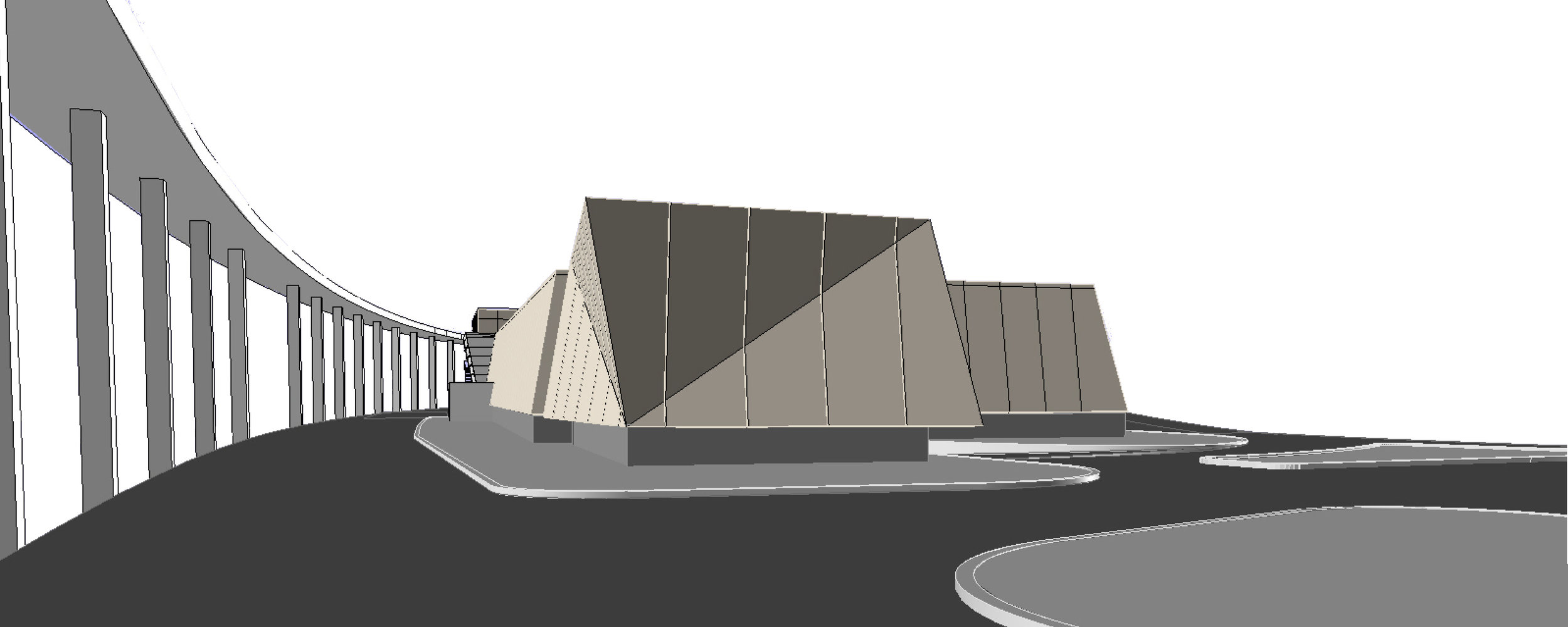PA NEWARK CHRP
New Building Addition to Power a Growing Airport
The Port Authority of New York & New Jersey plan to expand the existing Central Heating and Refrigeration Plant at Newark International Airport to serve the growing needs of the expanding airport. The original steel framed building is composed of planar prefabricated concrete on site-cast concrete foundations. Critical to the success of the new building addition is to enclose, protect, and ventilate the new equipment and while enhancing the visual appearance of the facility for visitors traveling the nearby road and AirTran.
The proposed form anchors the east end of the plant by utilizing matching precast concrete panels and finish. The panels are self-supported by casting a single bent panel, creating a sculptural object that derives its form from the existing angled façade. The exterior envelope of the building is mirrored, allowing for reused form-work and as a result lowering the cost of construction.
Client: Port Authority of NY & NJ
Location:
Newark, NJ
Project Size:
5,000 GSF
Completed:
2012



