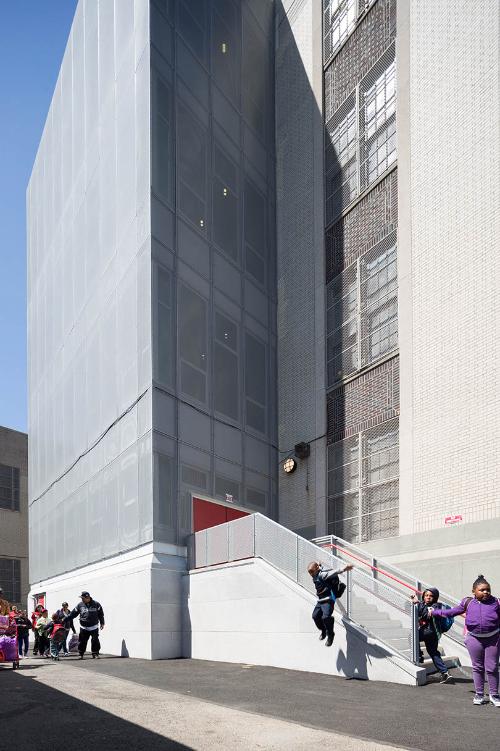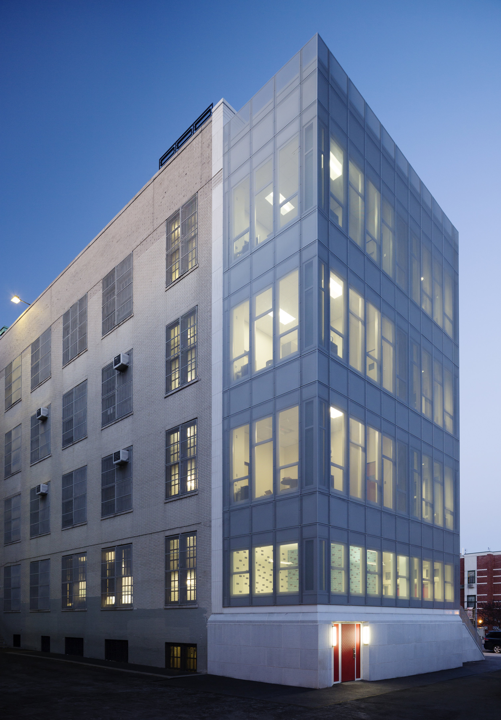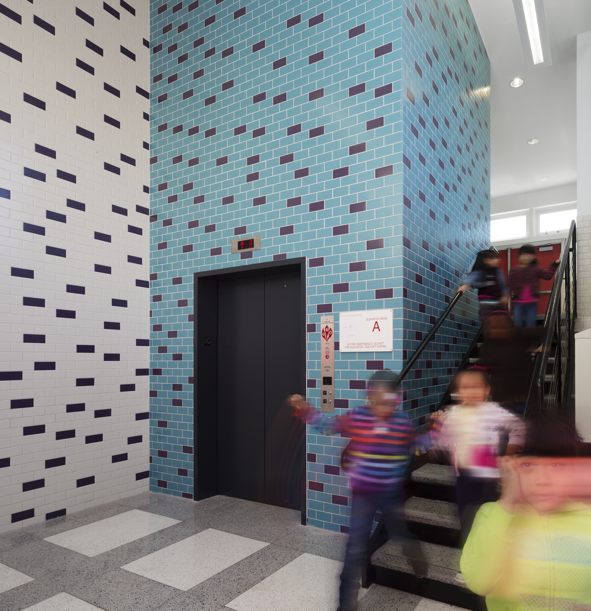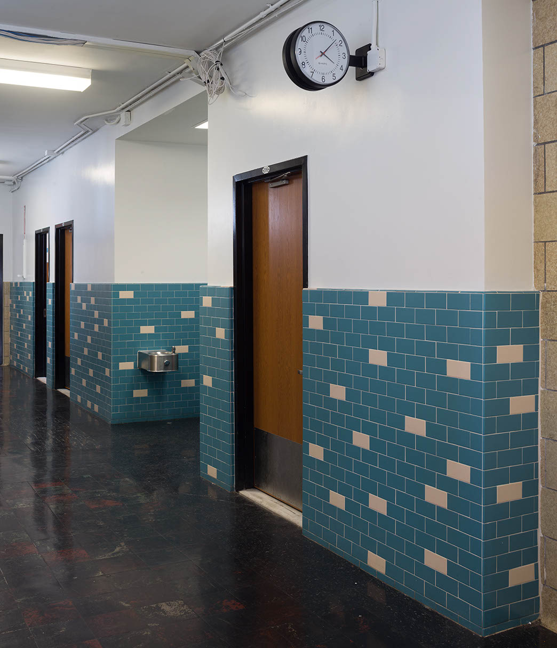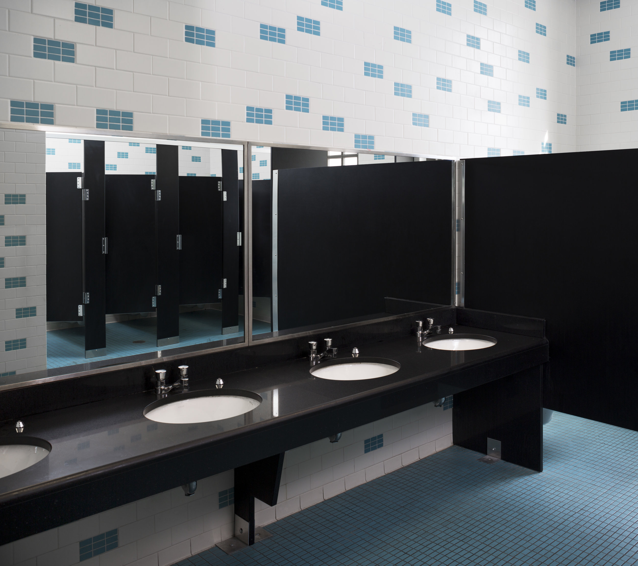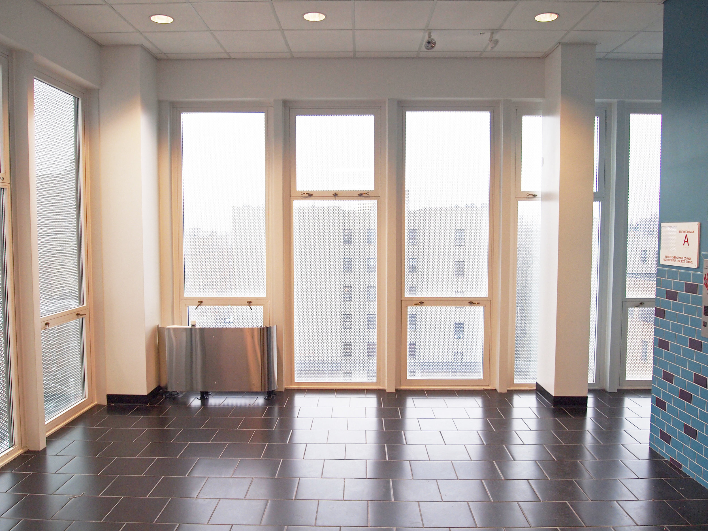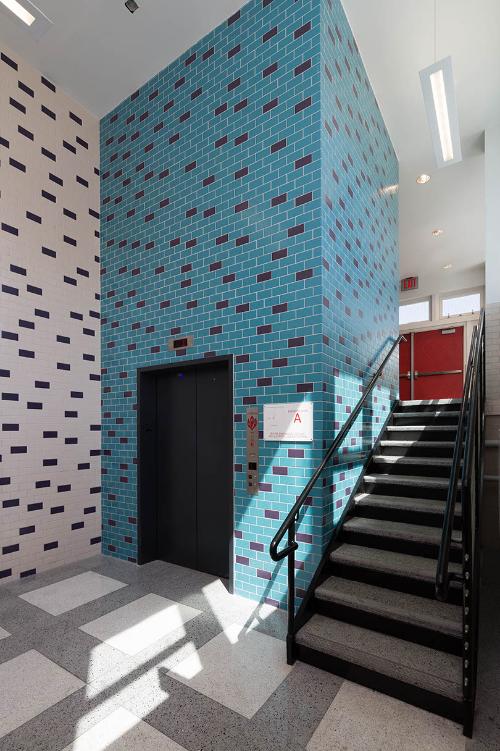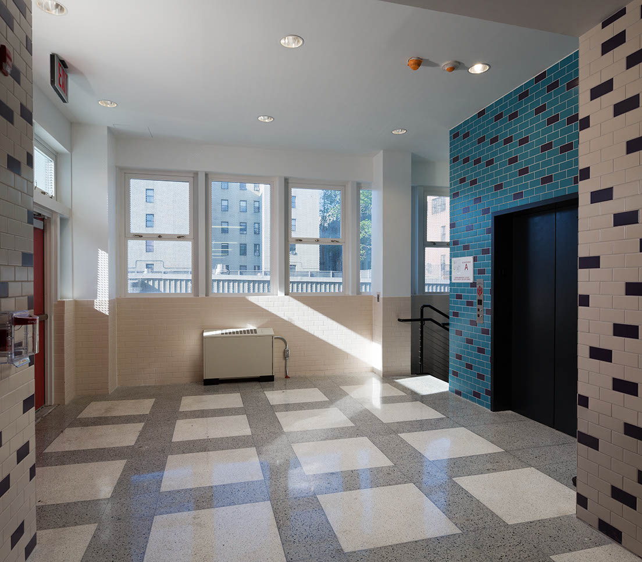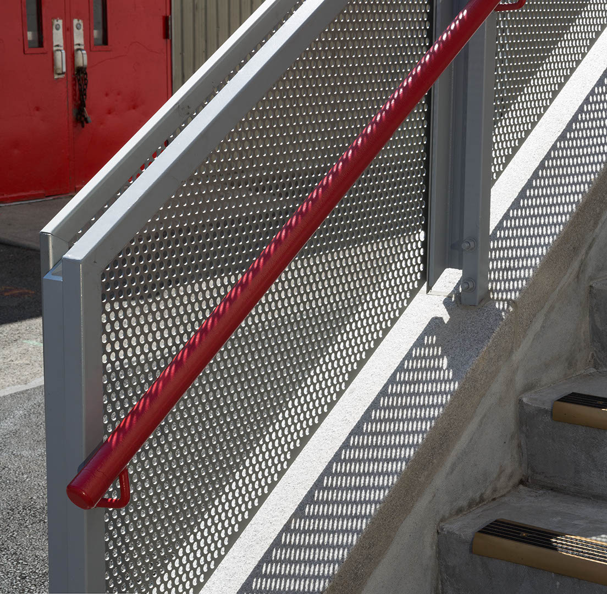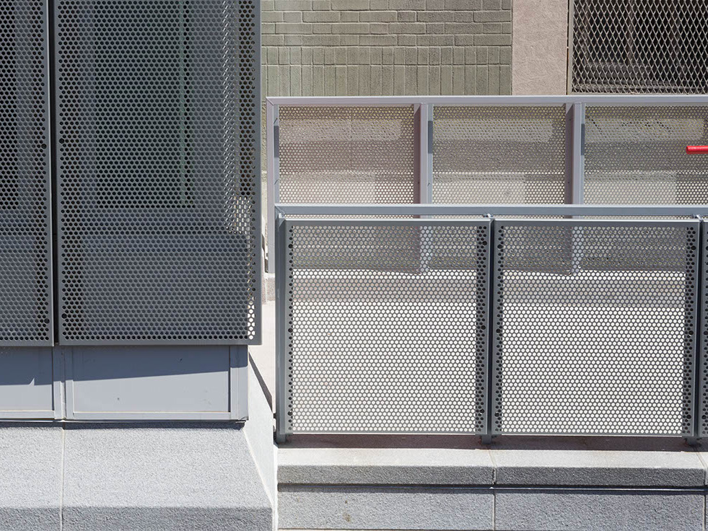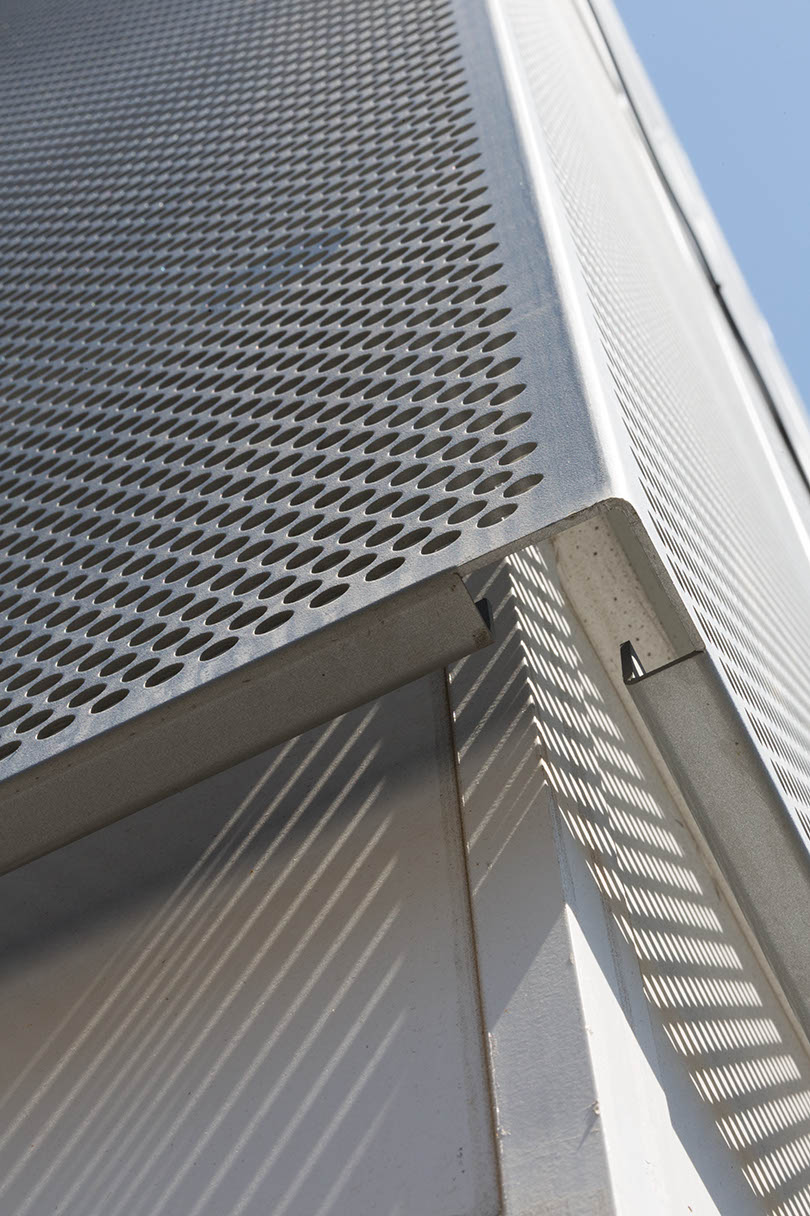P.S. 9X – Ryer Avenue Elementary, Accessibility
Full Program Accessibility Upgrade & Building Addition
Ryer Avenue Elementary School was originally constructed in 1937 as a high school and is now a public school serving K-6th grade. The original building predates accessibility design standards. In order to comply with SCA design requirements for functional accessibility Ting + Li Architects would need to add access from the street into the school, wheelchair access to all floors, accessible bathrooms, and access to the areas of special programs. The final design consisted of a four-story building addition wrapped in perforated metal screen that includes an elevator with access to all floors and a ground floor entry at the rear of the building. The perforated screen provided security and natural light as well as a distinct identity. Within the original school offices, storage spaces, core bathrooms were all remodeled to provide functional layout and circulation to all required spaces. New staff and student bathrooms, wheelchair lifts, and areas of fire rescue assistance were also added as required by the building codes, ADA design, and the SCA. The design exceeds the requirements of accessibility while adding color, texture, and distinction to the school and the community.
Client:
School Construction Authority
Location:
Bronx, New York
Project Size:
20,000 GSF
Completed:
2013

