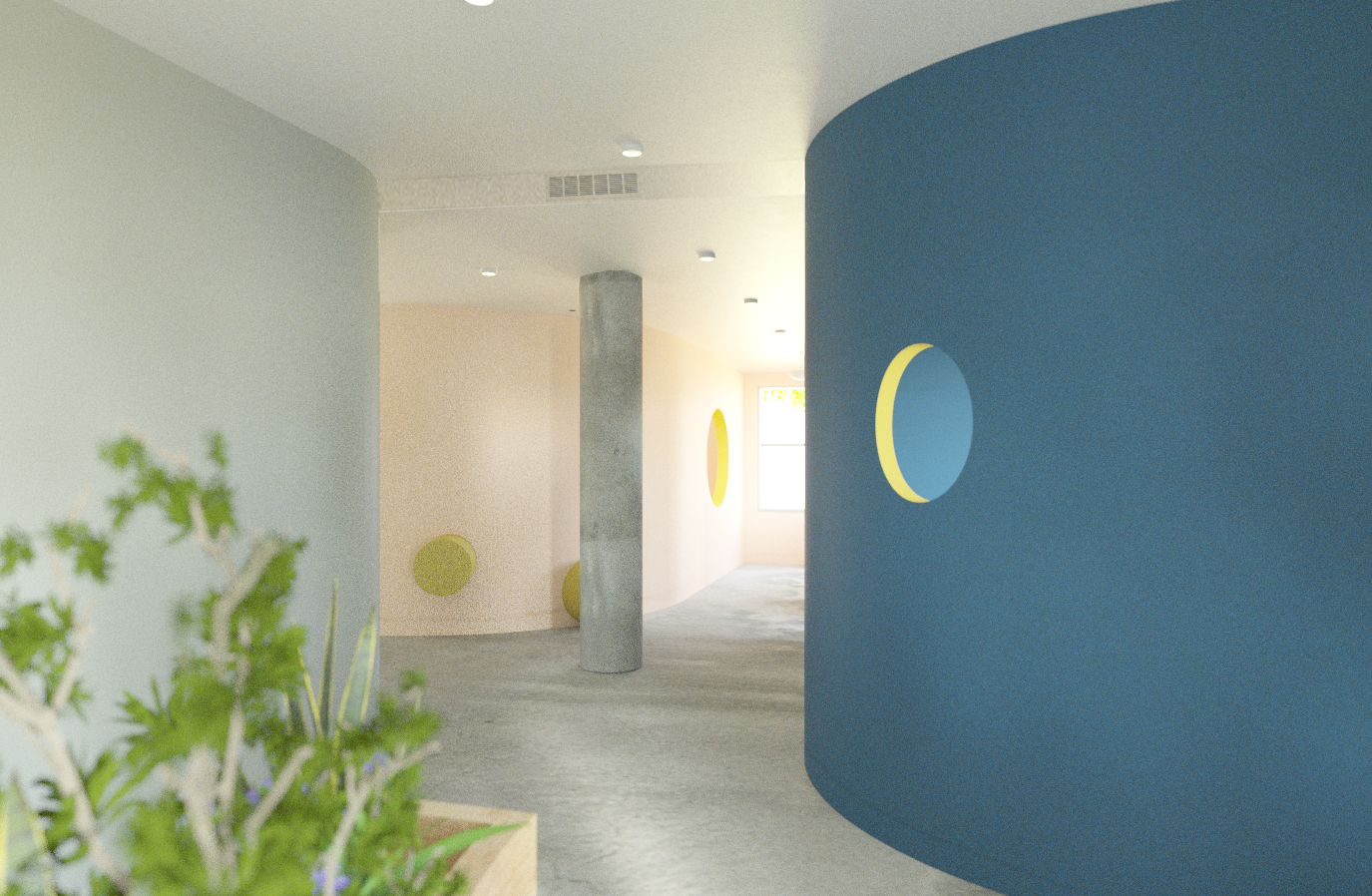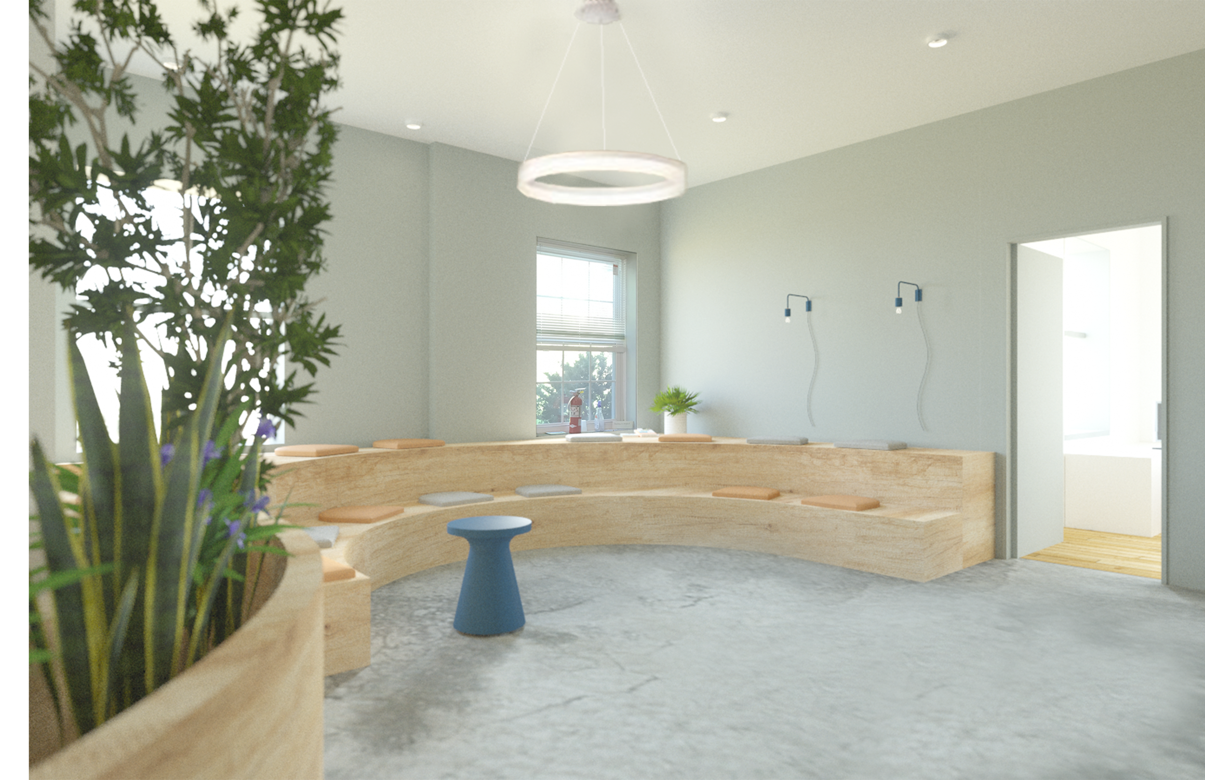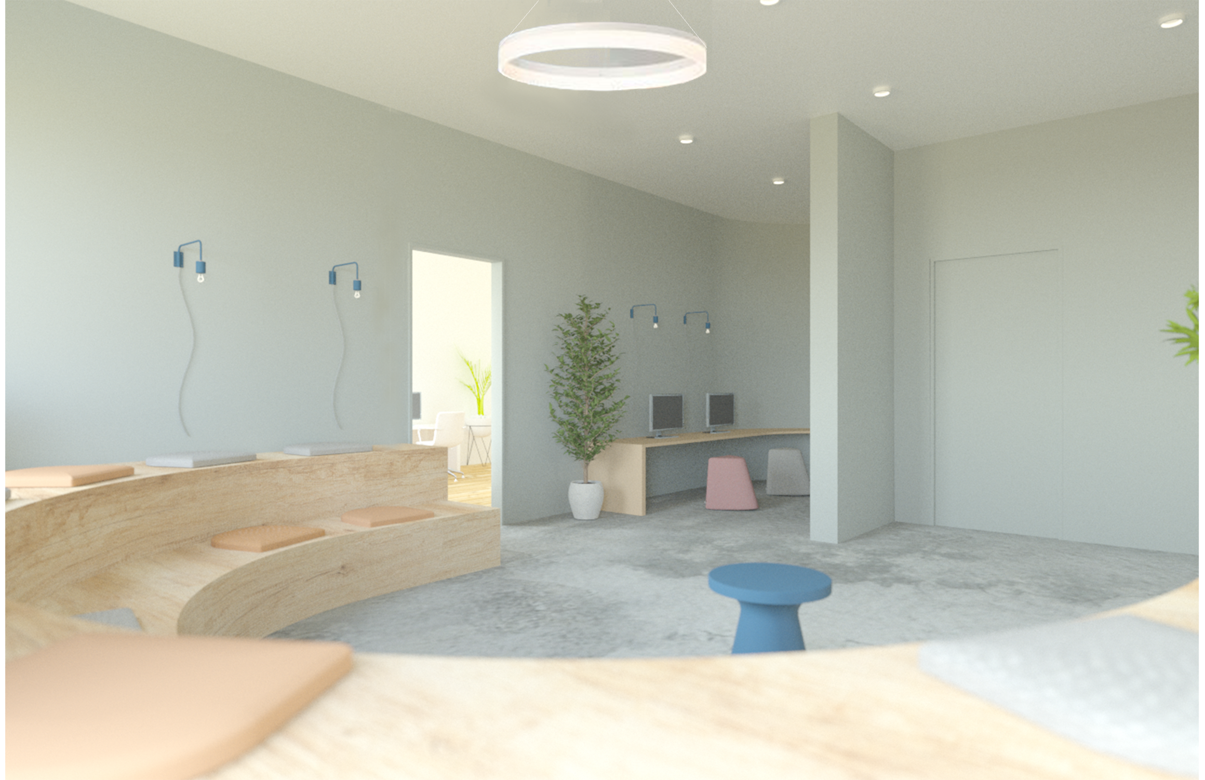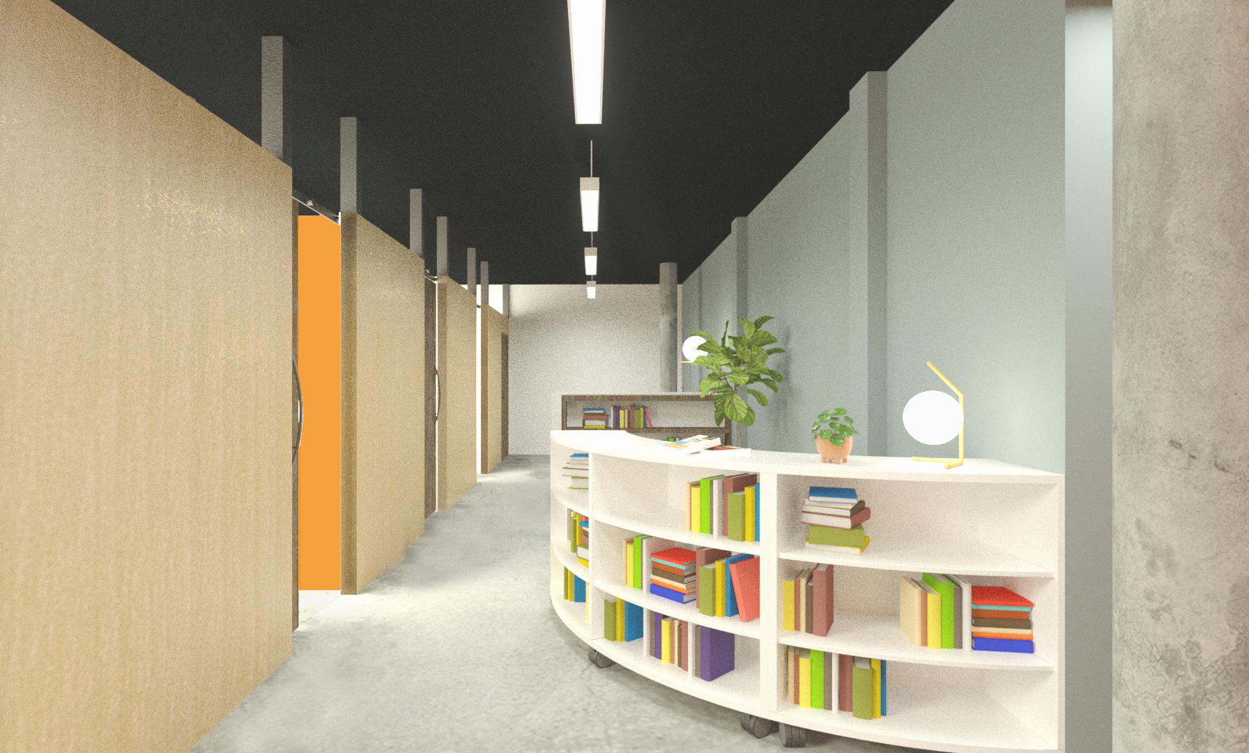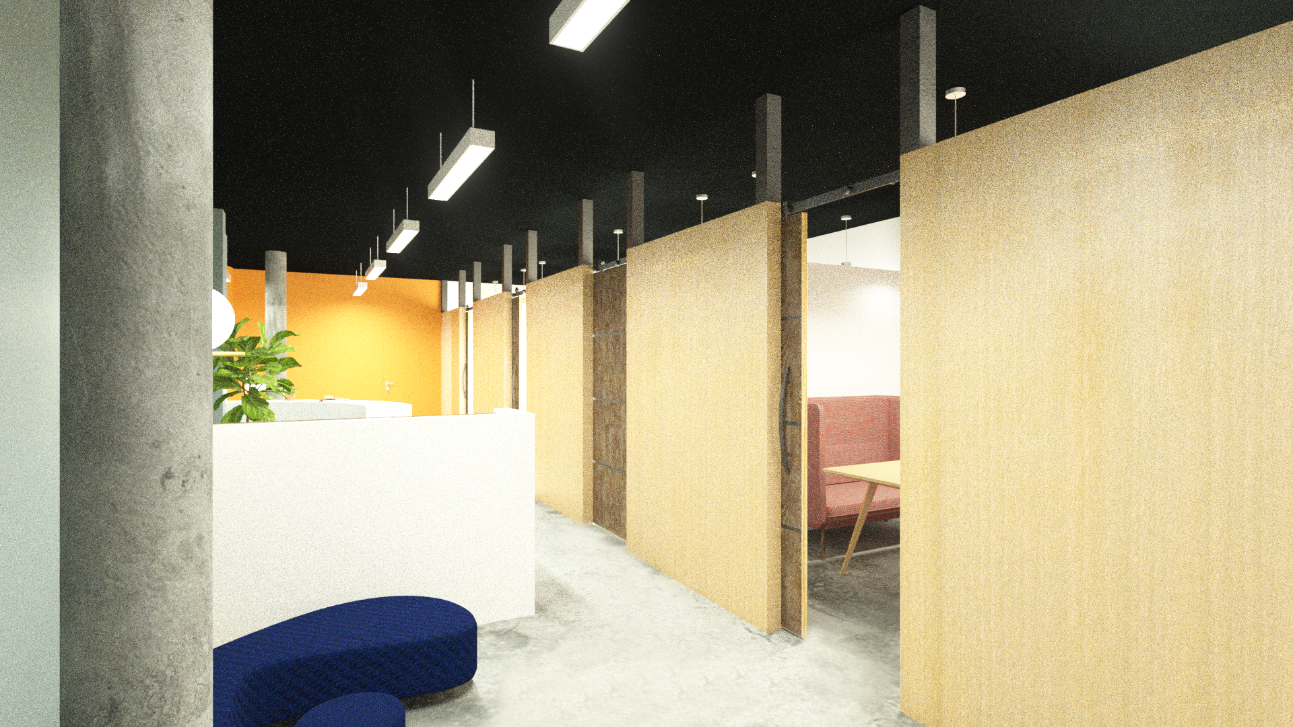FORESTDALE
Building No. 2 is a 2,500 gsf building with two floors and a basement and only one means of egress that’s not fire-rated. The building is part of a “cluster” of five similar scale buildings in a small campus setting of approximately six acres separated by trees and landscape but connected by a ‘LOOP’ road with a secure entry and exit. All buildings are fully occupied under a Temporary Certificate of Occupancy however a Permanent Certificate of Occupancy for Building No. 2 will be obtained after completion.
The Program is phased to first address Building No. 2 with a total gut/rehabilitation for two separate social services program – Strong Futures and Strong Mothers administered by Forestdale and located on the first and basement floors. With a complete “make-over” each program will deliver services in a setting that’s “unique”, “spacious” and “elegant”. Strong Futures spatial organization is “anchored” by a new fire-rated main entry stair with a new layout framed in steel and “curving” drywall partitions that are penetrated by natural light and framed views through colorful portals. Strong Mothers reflects the dichotomy of the sloping site where the basement’s West side. Has windows and natural light ideal for “open” landscape office space while the East side with no windows has enclosed private consultation rooms and offices. These two distinct areas are seamlessly joined by the main entry stair and fire-rated corridor connection to a second means of egress.
The common entrance to the building will be modified to be ADA compliant, all new energy efficient LED lighting and duplex receptacles will replace the old and a mini-split AC system will replace the old window AC units.
Client:
Forestdale. Inc
Location:
Queens, NY
Project Size:
7,500 sq. ft


